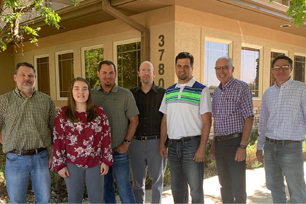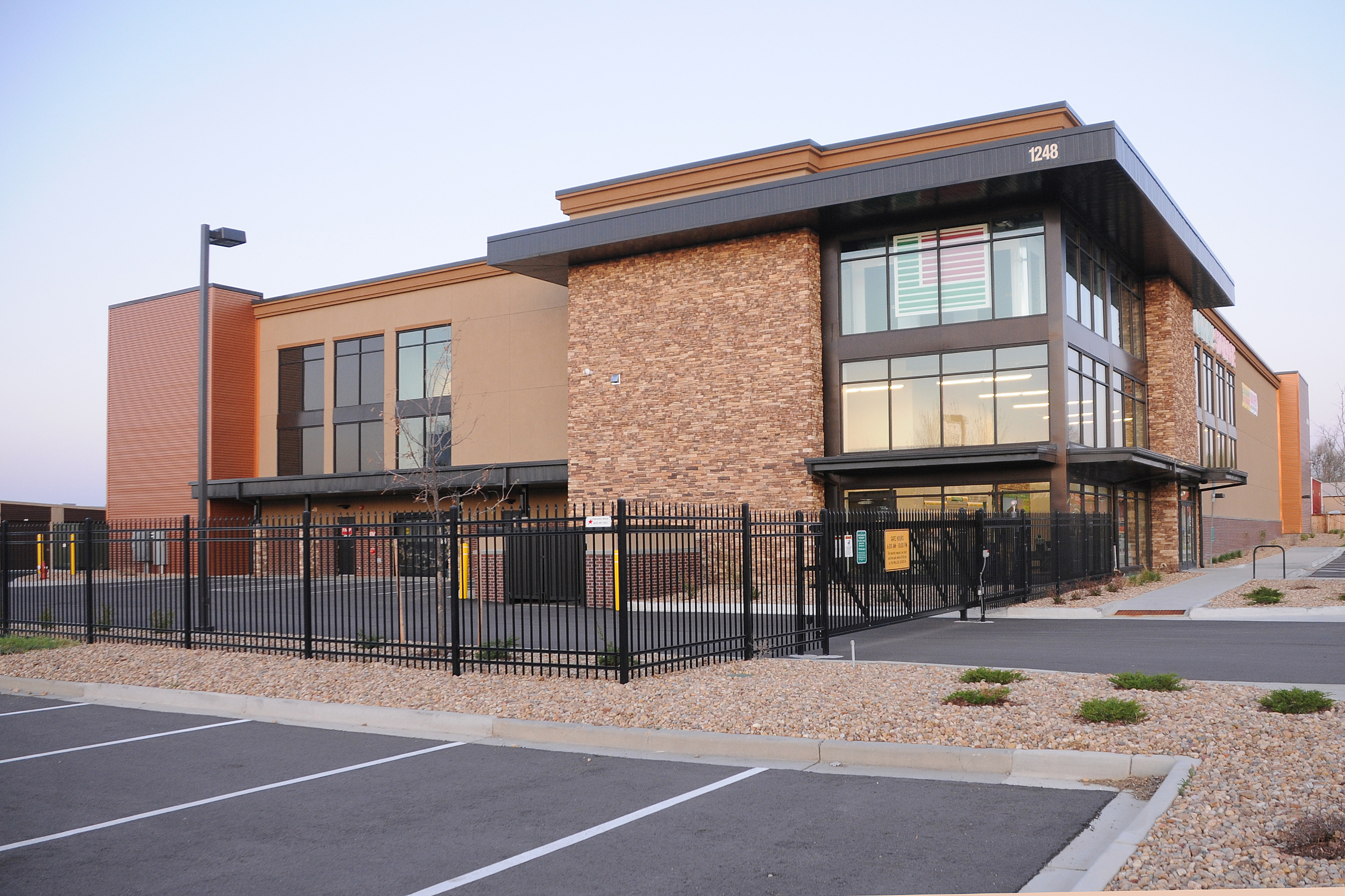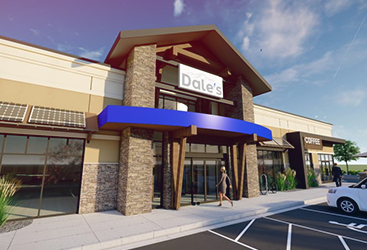Our Services
Hauser Architects offers a comprehensive range of architectural services, with a focus on designing and developing commercial and warehouse buildings, self-storage, health care facilities, recreational spaces, and custom single-family homes.
As a full-service firm, we provide planning, design, development, consulting renderings design services, all backed by our commitment to client satisfaction. Our in-house capabilities include the production of detailed CAD documentation and 3-D graphics, created using the latest versions of Autodesk Revit BIM modeling software.
At Hauser Architects, we prioritize creativity, efficiency, and budget-friendly design, always putting our clients' needs first. Our strong relationships with clients are the foundation of our business, and our team is dedicated to ensuring your project is a success from start to finish.
"Hauser Architects vision for planning has given us a facility that will serve our purposes for years to come."
- John Rattle, CFO North Range Behavioral Health
Services

About Us

Projects

