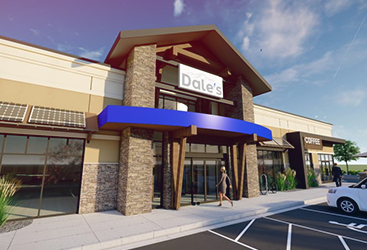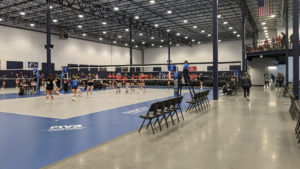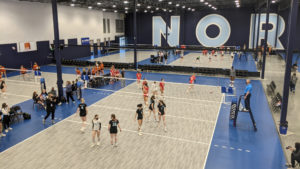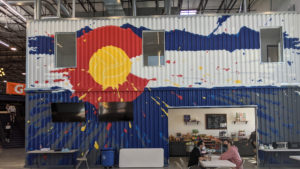NORCO Volleyball Club
Project Location: Loveland, Colorado
Project Description:
The NORCO Volleyball Club project was a unique opportunity for Hauser Architects to showcase its expertise in sports facility design. The 60,000 square foot space was designed to accommodate a range of activities, including 10 regulation-sized volleyball courts, which were a key aspect of the project. The courts were designed with the highest quality materials to ensure maximum durability and performance for players.
In addition to the volleyball courts, the project also included office space for the club's administration and coaching staff. The offices were designed to provide an efficient workspace that is conducive to the team's workflow and communication.
The concession space was also an important aspect of the project. The concession area was designed to provide visitors with a range of food and beverage options, and to ensure that the space is well-lit, well-ventilated, and easy to clean.
Finally, the project included a viewing mezzanine, which provided a unique perspective of the volleyball courts. The mezzanine was designed with comfort in mind, with ample seating and a clear view of the courts below. The mezzanine was an important aspect of the project as it provided a place for spectators to relax and enjoy the games in comfort.
Overall, the NORCO Volleyball Club project was a successful collaboration between Hauser Architects and the client, resulting in a facility that provides a top-notch experience for athletes and spectators alike.
Services
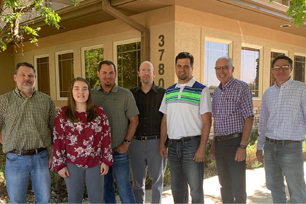
About Us
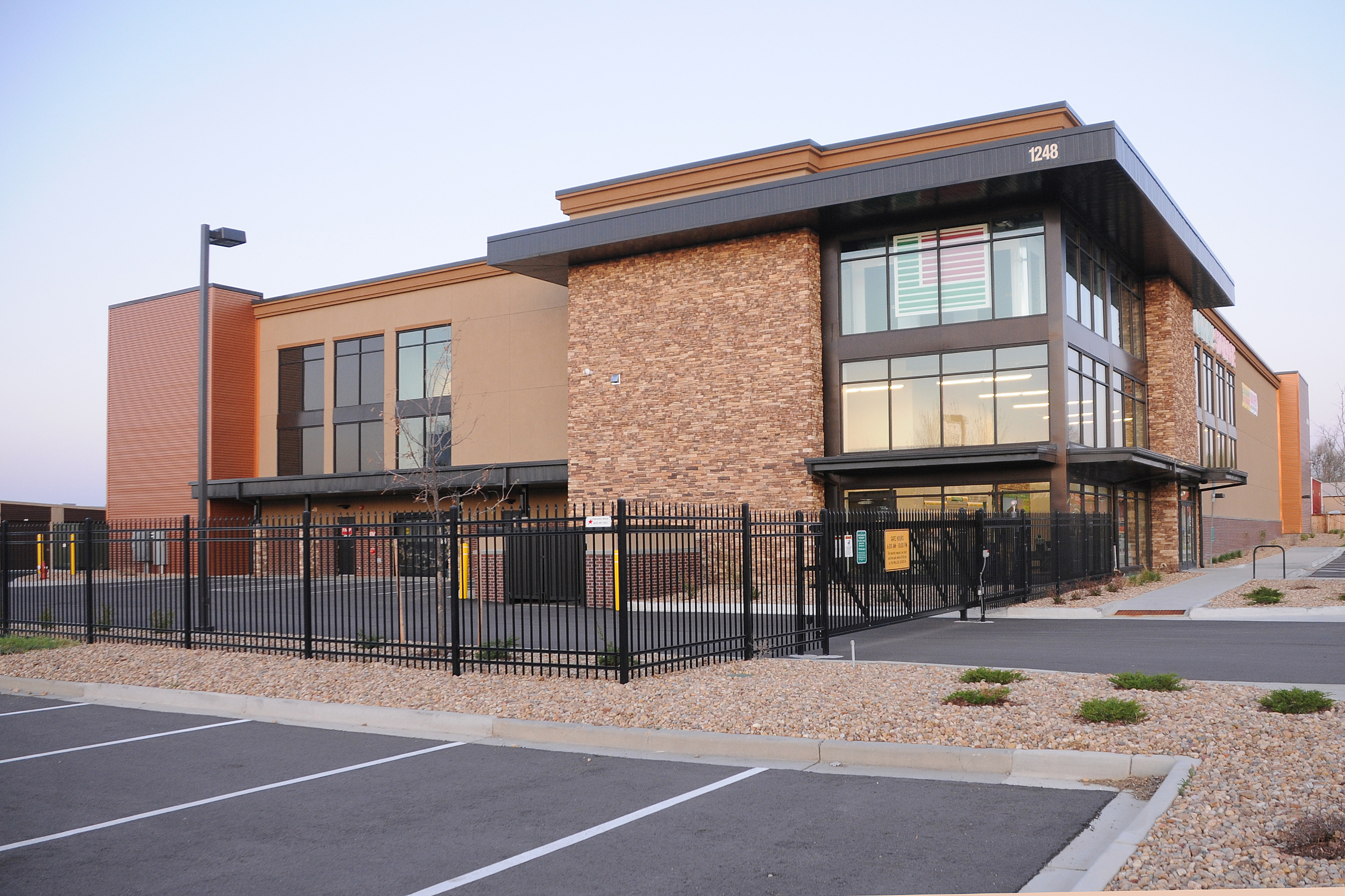
Projects
